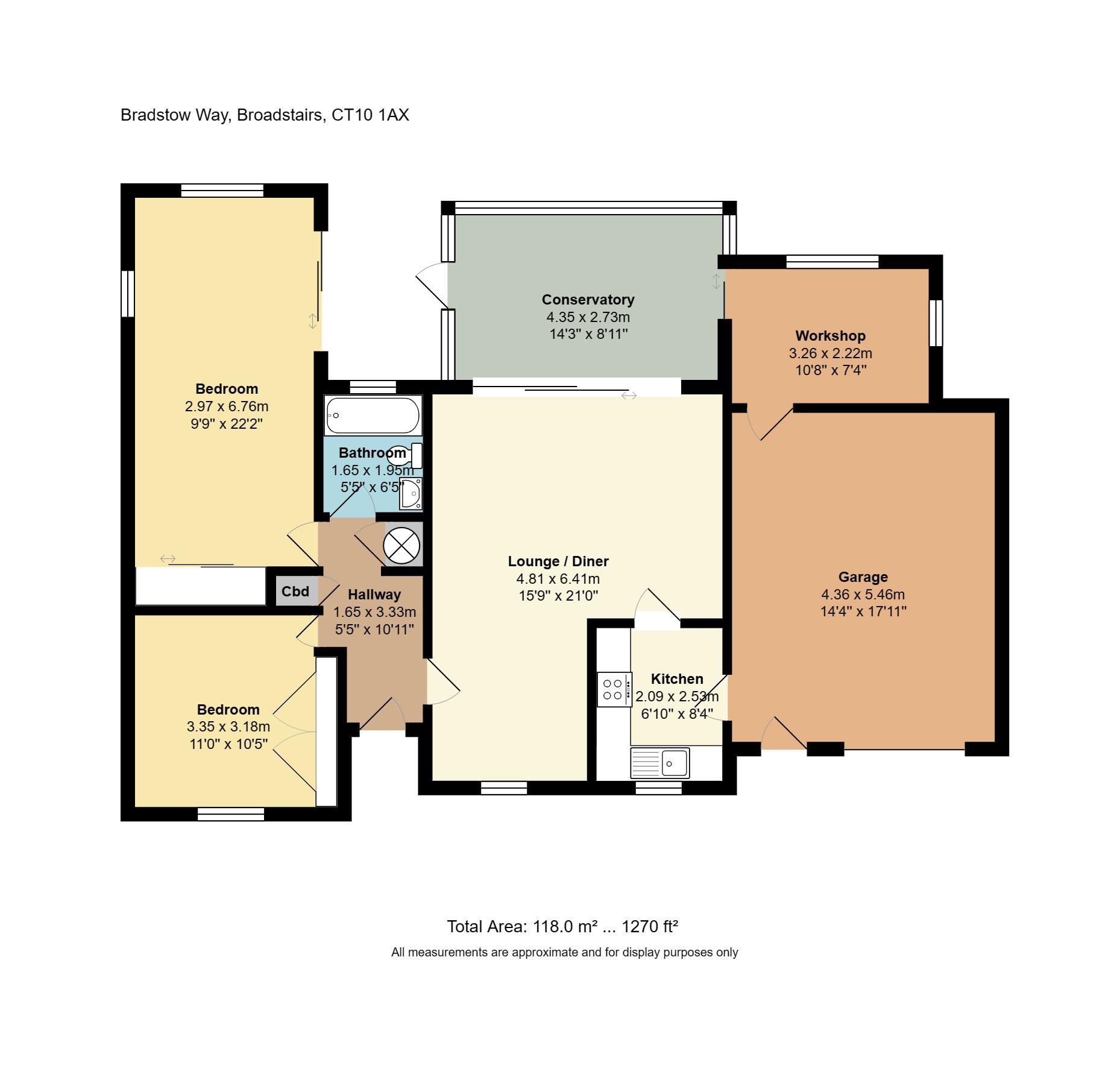- DETACHED BUNALOW
- SUTUATED IN A QUIET CUL DE SAC
- SITTING/DINING ROOM
- CONSERVATORY
- EXTENDED MASTER BEDROOM
- GAS FIRED CENTRAL HEATING
- CHAIN FREE
- WELL PLANNED AND MAINTAINED GARDENS
- INTEGERAL GARAGE AND WORKSHOP
- CORNER PLOT
A detached modern Bungalow occupying a corner plot within walking distance of the town centre,train station,beaches and comprises of 2 beds,bathroom,sitting/dining room,Kitchen, conservatory, Integral garage and workshop gardens front and rear, further parking to the front.In need of some moderation.The bungalow has been extended to the rear to make a 21ft bedroom and has the benefits of gas fired central heating,double glazed windows.Internal viewing is recommend to appreciate this extended bungalow
Room Sizes.
Spacious Entrance Hall leading to
Bedroom 2 3.17 x 2.77 Kitchen 2.56 X 1.8
Bedroom 1 6.64 x 2.77 Conservatory 4.27 x 2.80
Bathroom Garage 5.24 x 3.44
Sitting/Dining Room 6.4 X 4.82 max
Council Tax
Kent County Council, Band C
Notice
Please note we have not tested any apparatus, fixtures, fittings, or services. Interested parties must undertake their own investigation into the working order of these items. All measurements are approximate and photographs provided for guidance only.
